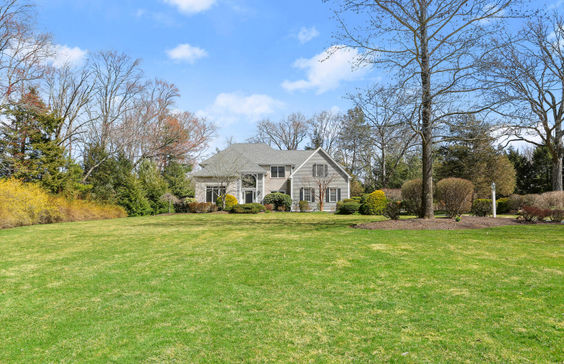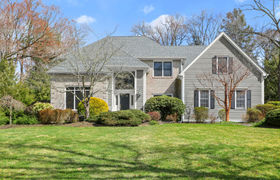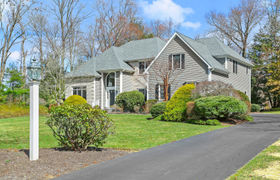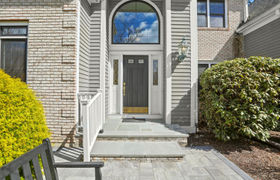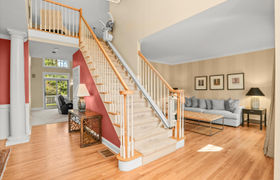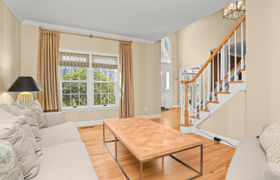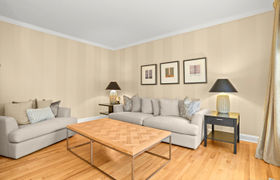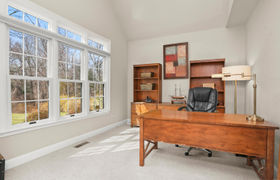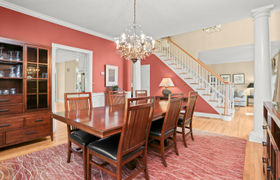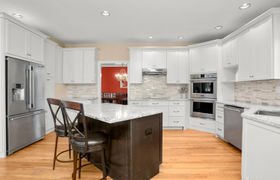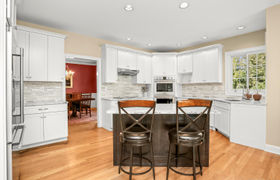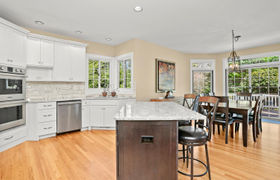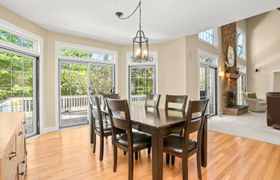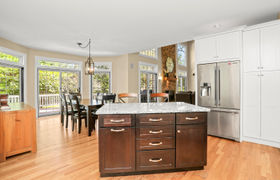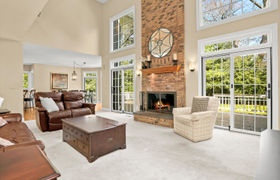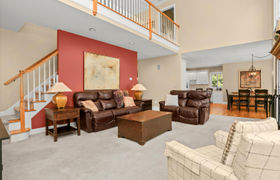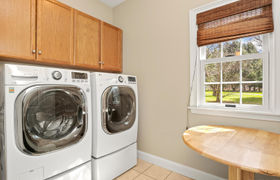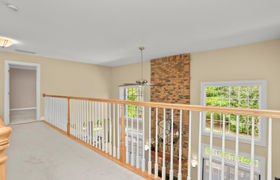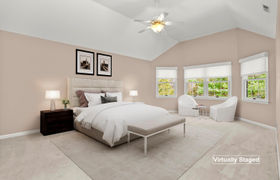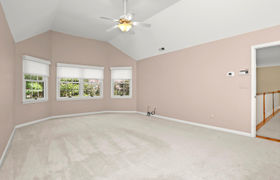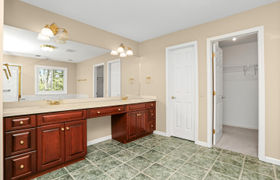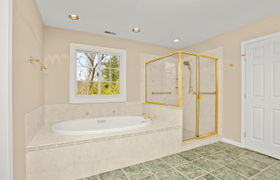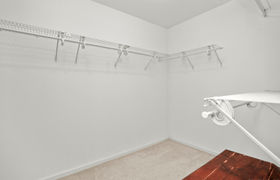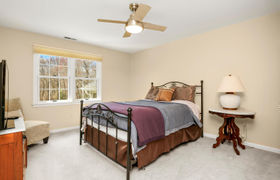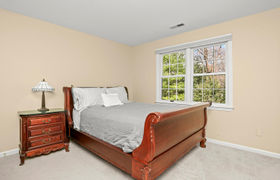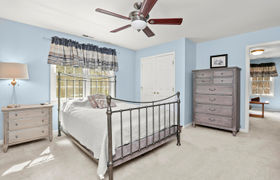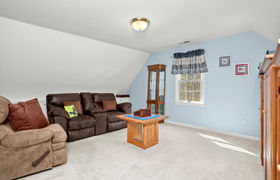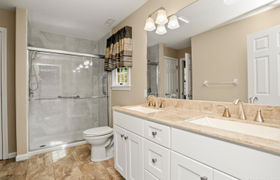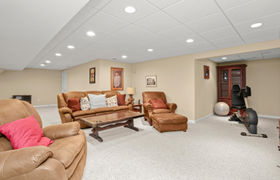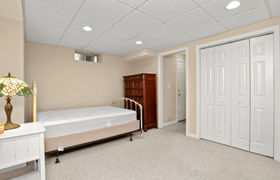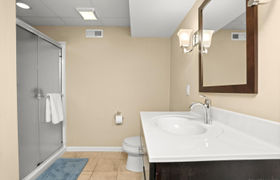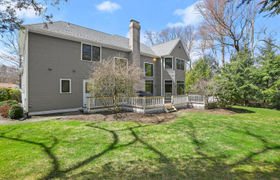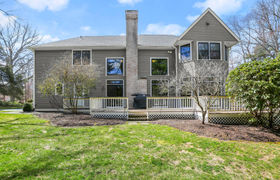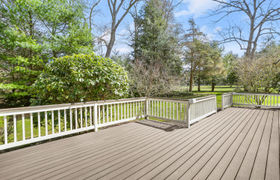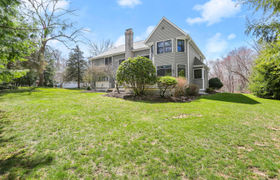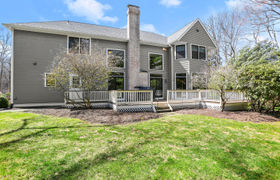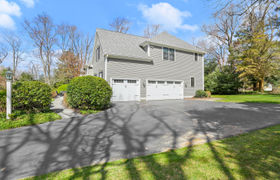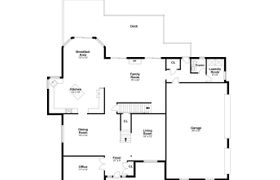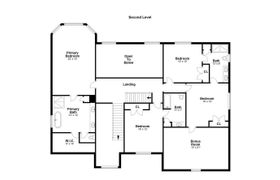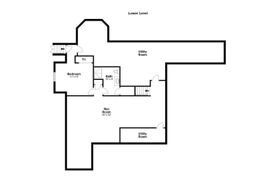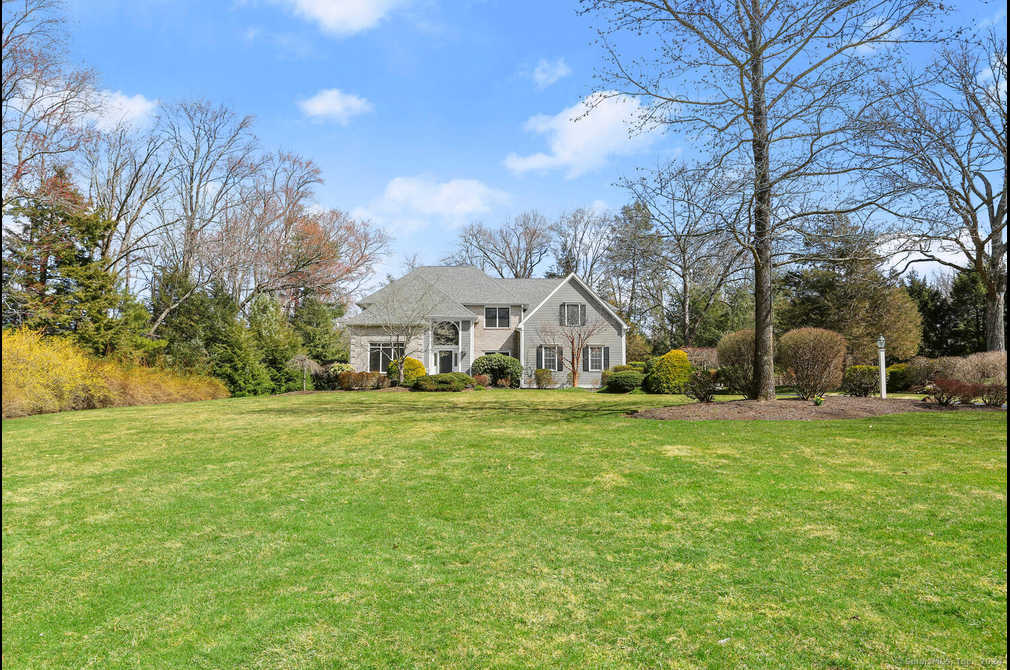$4,740/mo
Welcome to 11 Beaver Brook Lane, a stately 5 bedroom 4.5 bath Colonial home situated at the end of a cul de sac in the sought after Huntington neighborhood. The location is ideal; an easy commute to lower Fairfield County or NYC with less than 5 driving minutes to commuter highways! With over 4,500 sq. ft. of finished space, Traditional architectural styling has blended with modern amenities such as an open floor plan & custom finishes. A soaring foyer with open-balcony leads to the formal living & dining rooms with hardwood flooring & to a separate home office providing natural sunlight. The impressive great room with 2 story brick wood burning fireplace opens to a Chef's kitchen with center island, soft close cabinetry, SS appliances & quartz countertops. Both the great room & kitchen open onto a deck to expand leisure activities to the out-of-doors. The private quarters include a primary suite with vaulted ceilings, full bath with dual sinks, soaking tub, glass framed walk-in shower & a spacious walk-in closet. The upper level also provides a secondary bedroom suite along w 2 add'l bedrooms, den or extra bedroom space + a Jack & Jill bath. Finished LL offers possible in-law or au pair suite, a rec area, full bath & storage space. New energy efficient Anderson custom windows installed throughout the home in 2023! Whole house generator. Sprinkler system. City water & septic. 3 car garage. Rolling green, mature plantings & shade trees are all part of this beautiful setting.
