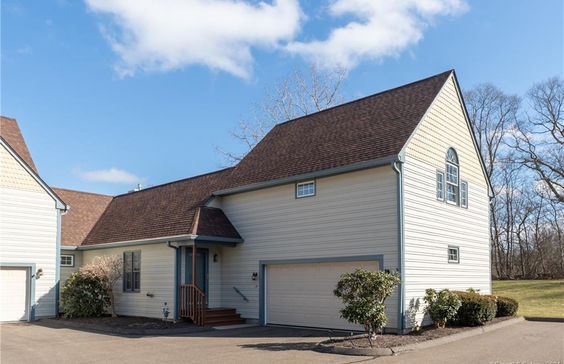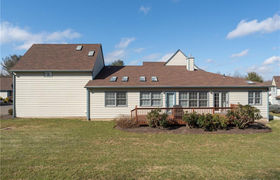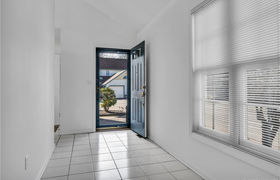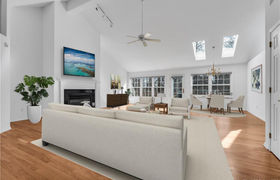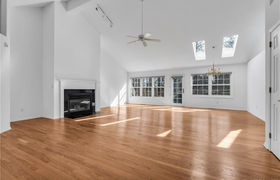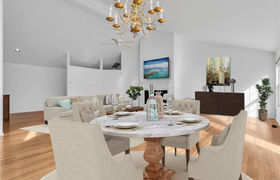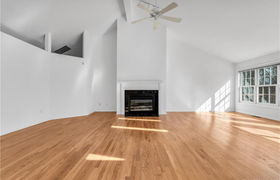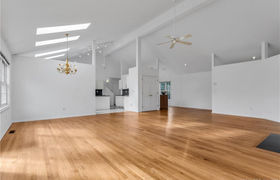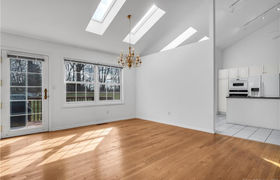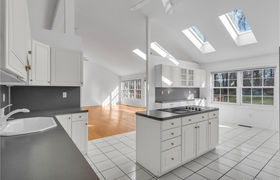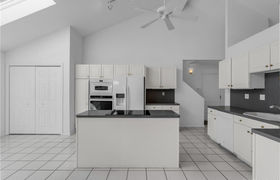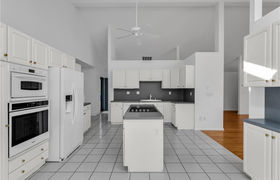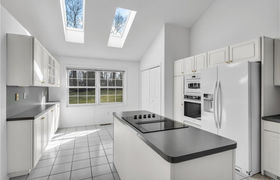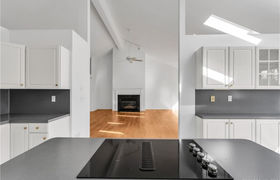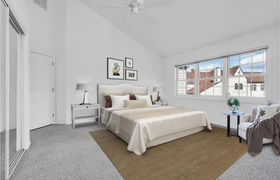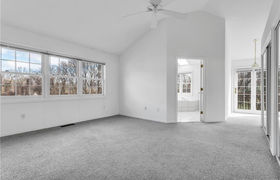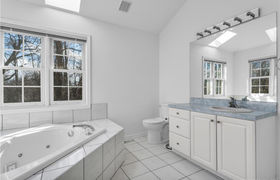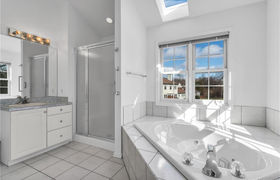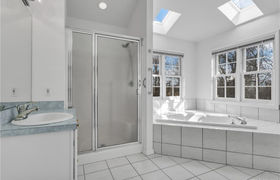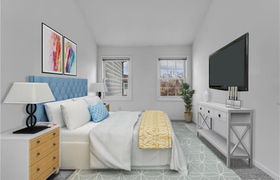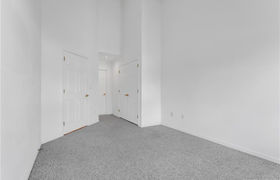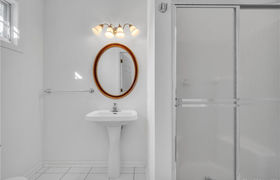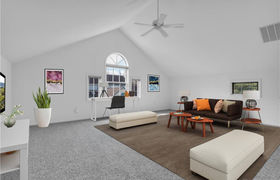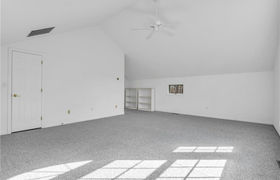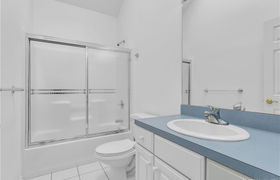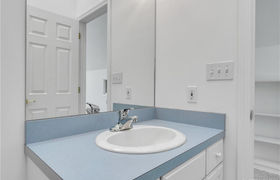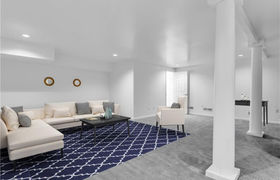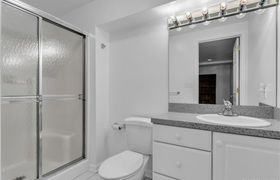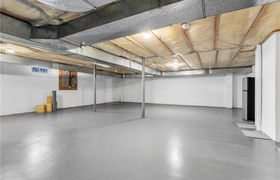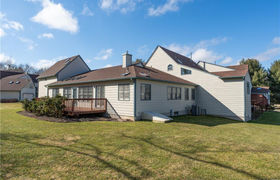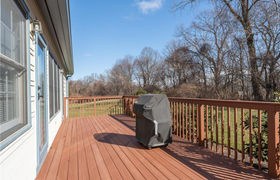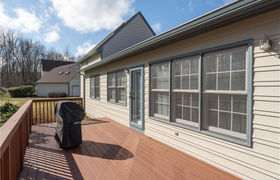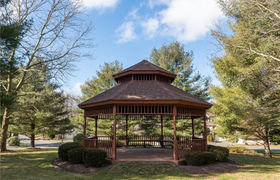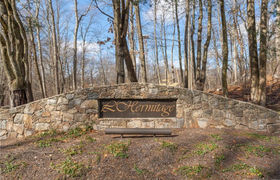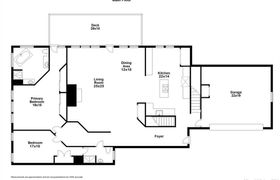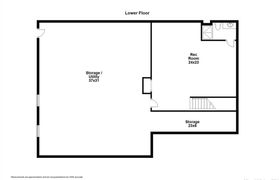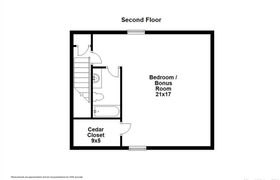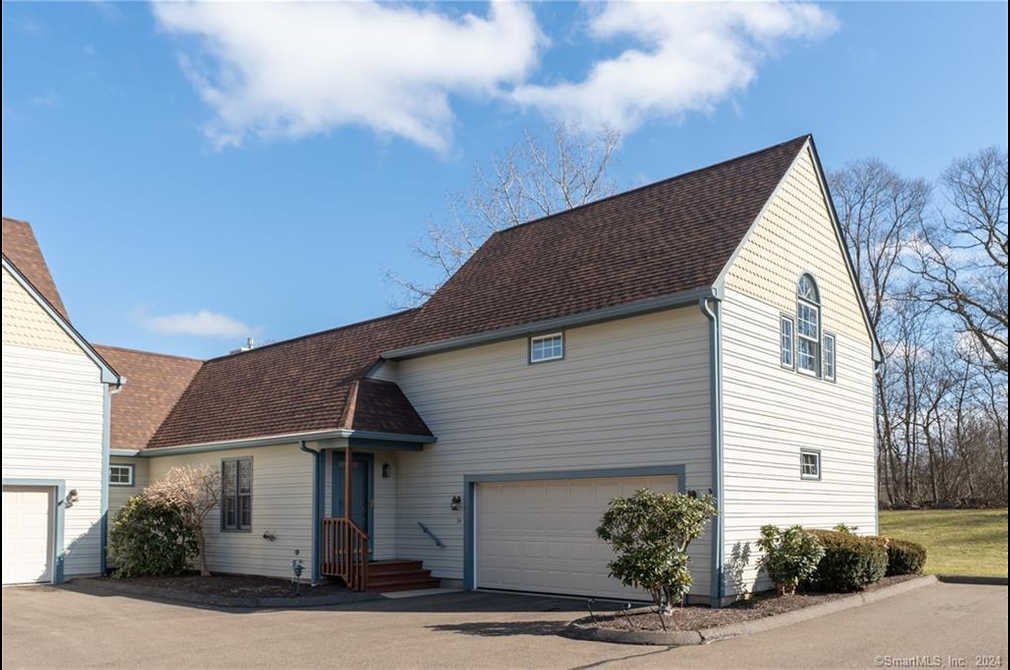$2,939/mo
This is the one you have been waiting for, the absolute best location and layout located in the desirable L'Hermitage complex. Feel yourself exhale from the moment you enter as you soak in all the light and space. This is one level living at its finest, and you will not feel like you are downsizing. The living room/dining room combination is an airy open space with vaulted ceilings and skylights and gleaming wood floors. Imagine relaxing after a day of work or golf, putting your feet up and turning on your gas fireplace with the flick of a switch. Enjoy the views from the windows overlooking your private back yard area. The expansive deck runs the entire back of the property from the living room to the Primary bedroom. The kitchen is an entertainer's dream, with an island that is ideally situated so you can be part of what's happening all around, including sight lines to the fireplace and TV. The custom cabinetry offer plenty of storage. Just down the hallway is the large, bright Primary bedroom with vaulted ceilings and two large closets. A private nook leads to the deck, but this space could be used for a dressing area or reading area. The primary bathroom is something special, with double sinks, a whirlpool tub, and separate showers. The vaulted ceilings with skylights offer tons of light. There is a second bedroom on this floor that also has vaulted ceilings with its own full bath and walk in closet.
