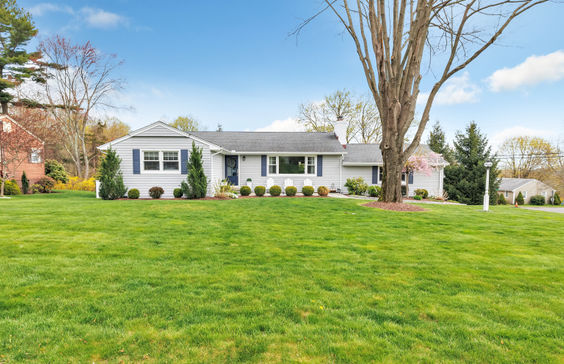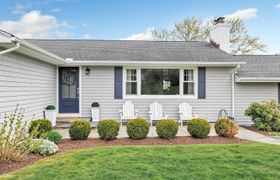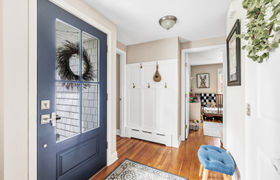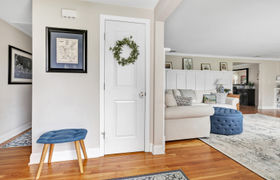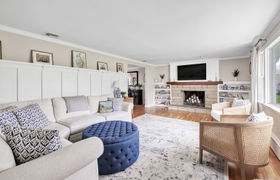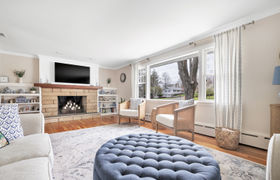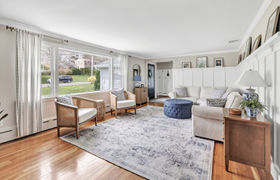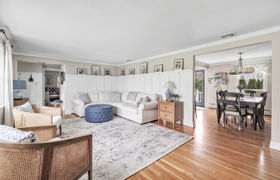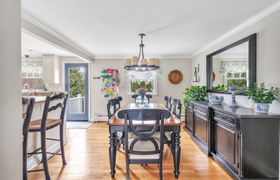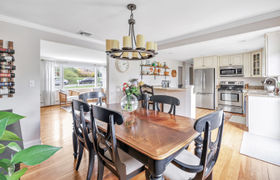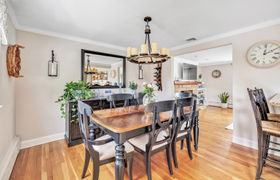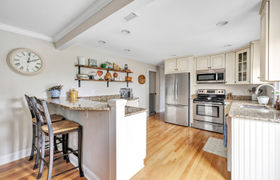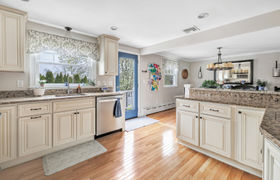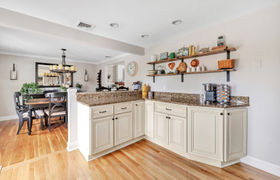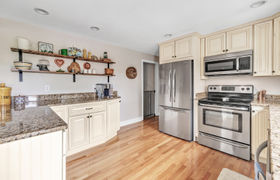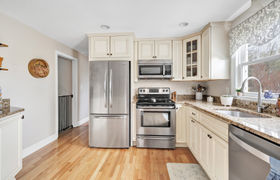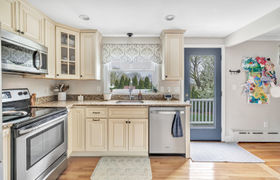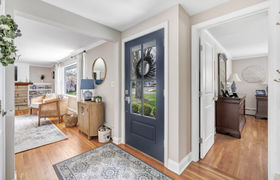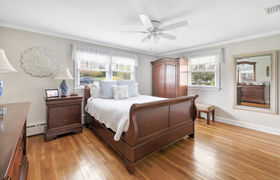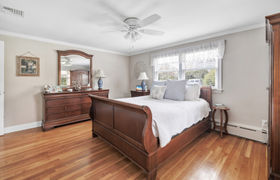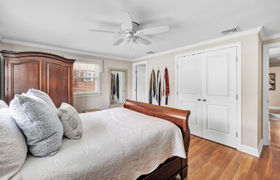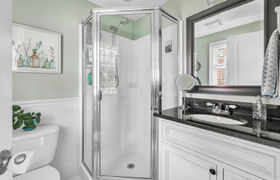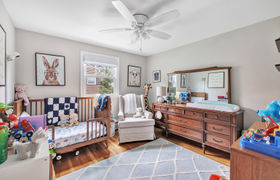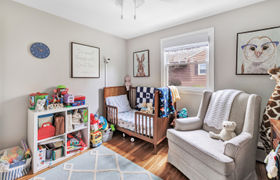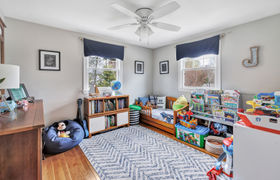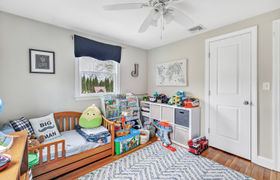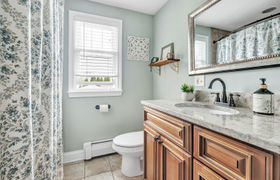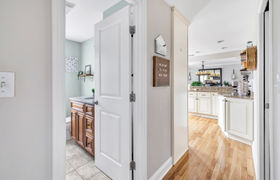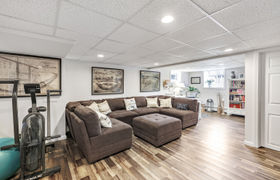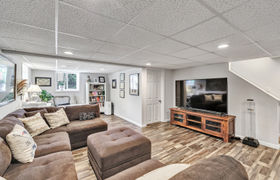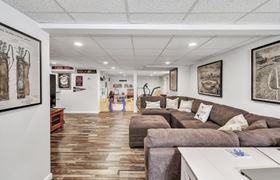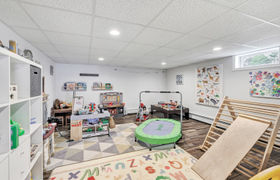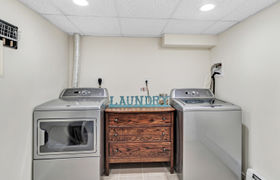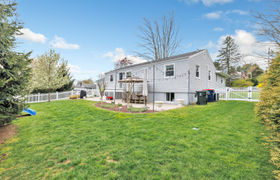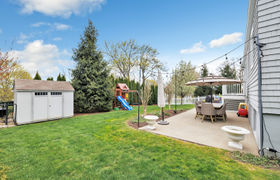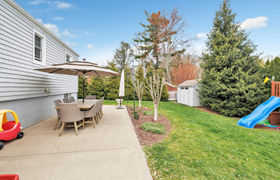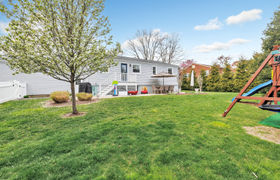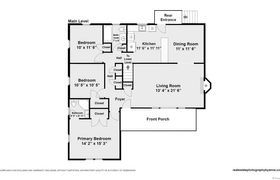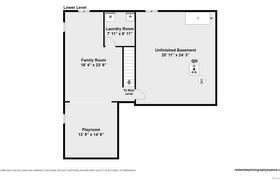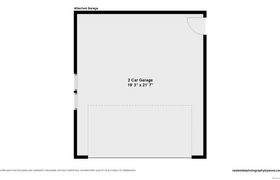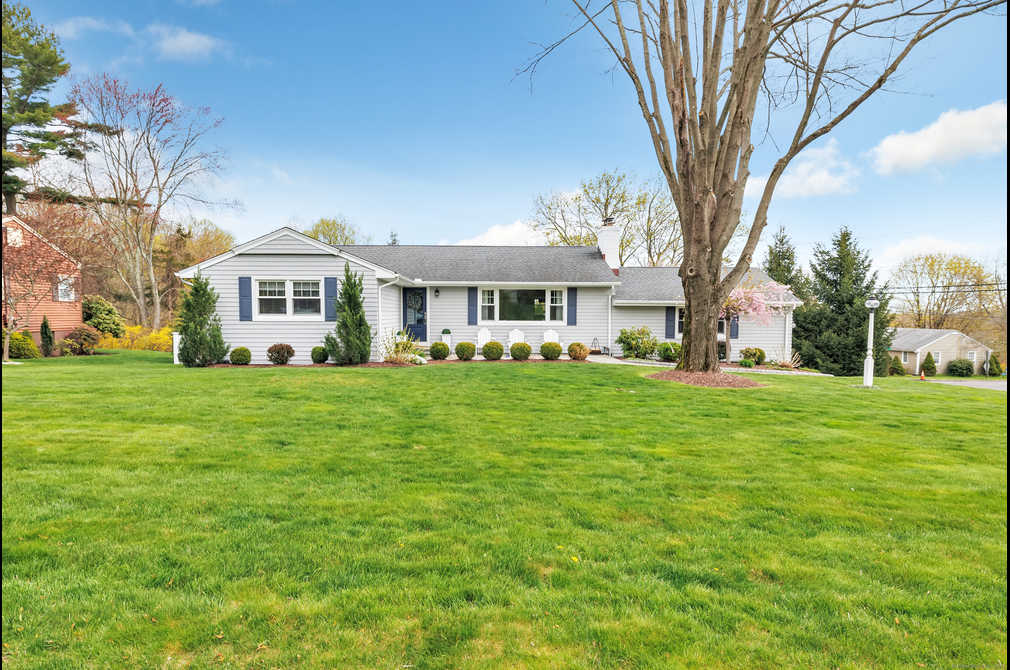$3,192/mo
Charming, renovated ranch nestled in the sought-after Jane Ryan area of Trumbull. Positioned conveniently within walking distance to Jane Ryan School, this residence boasts over 2000 SF of refined living space. Offering 3 bedrooms & 2 full baths, including a beautifully finished lower level & large fenced backyard w/patio. The main level exudes sophistication w/its captivating crown moldings & resplendent pre-finished white oak hardwood floors. Step into the sun-filled family room, adorned w/built-in shelves, board & batten accents, crown molding, hardwood floors, & a majestic stone wood-burning fireplace. Seamless transitions lead to the updated eat-in kitchen, adorned w/stainless steel appliances, granite countertops, generous cabinet/counter space, & a delightful dining area. Completing the main level is nicely sized primary bedroom suite w/an updated full bathroom, accompanied by 2 additional bedrooms & an updated full bath. The lower level, filled w/natural light, is nicely finished w/newer vinyl flooring & offers versatile spaces for a playroom, office, & potential 4th bedroom. Additional features include a laundry room, ample storage, professionally landscaped fenced backyard ideal for children/pets, & a (8x12) shed. Notable updates encompass central air, 200 Amp electrical, 5" cedar impression vinyl siding, irrigation system, blue stone walkways, gutters/guards, dog fence, rear vinyl deck, furnace ventilation system, & new front & rear doors. Welcome to your new home!
