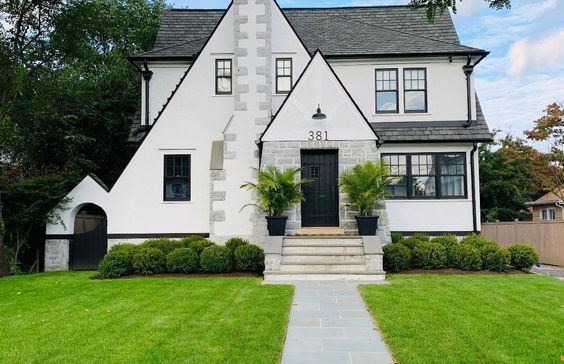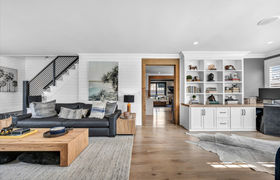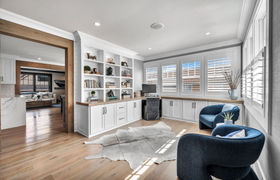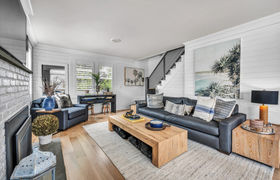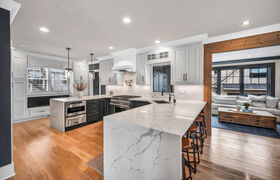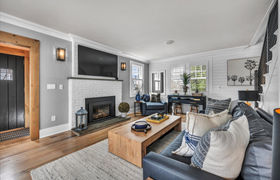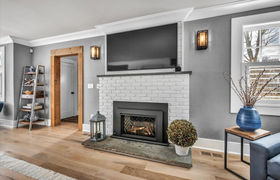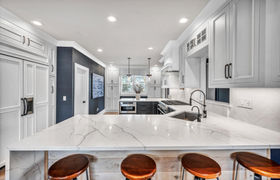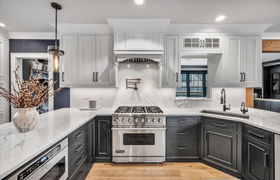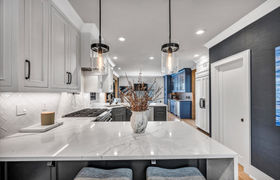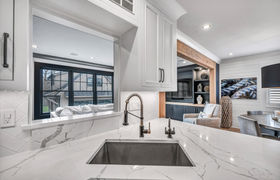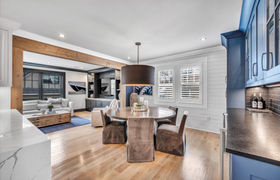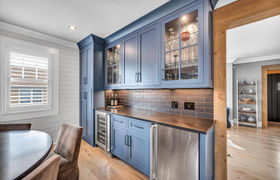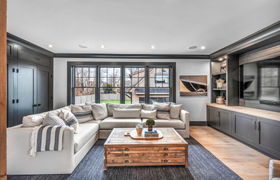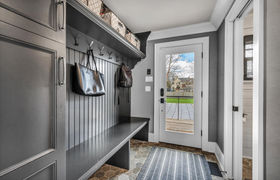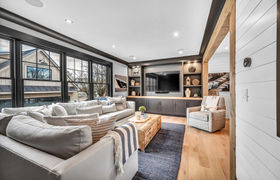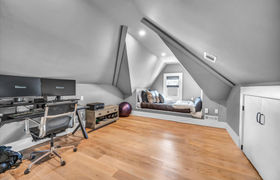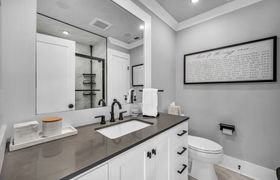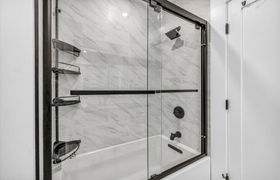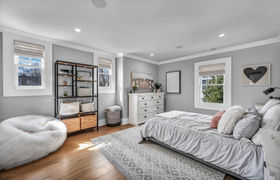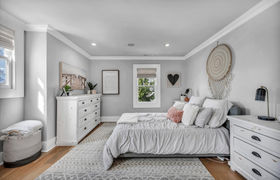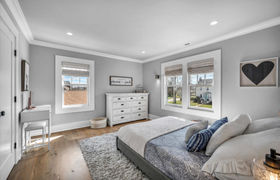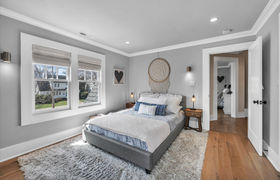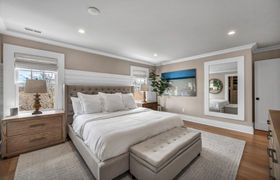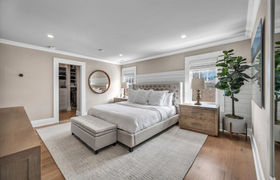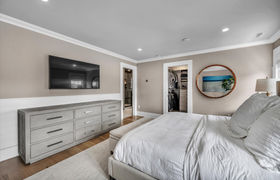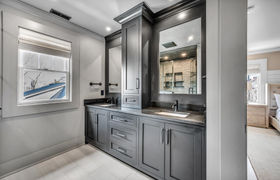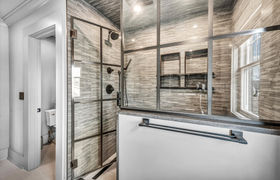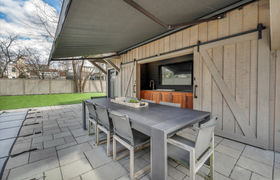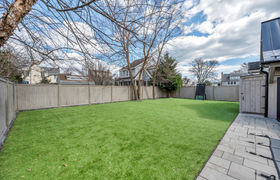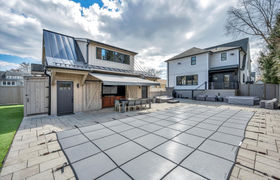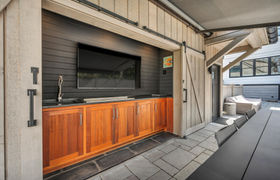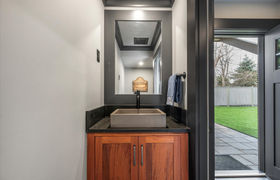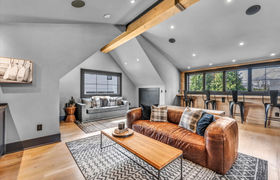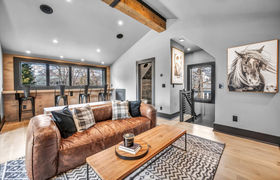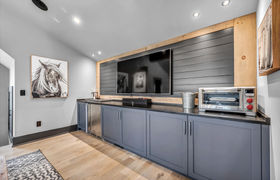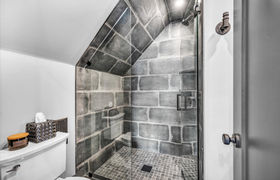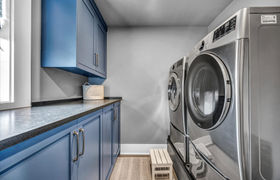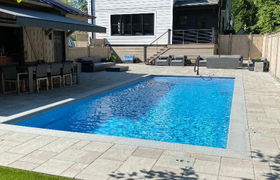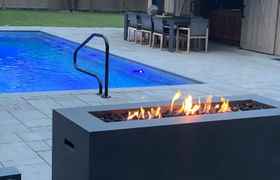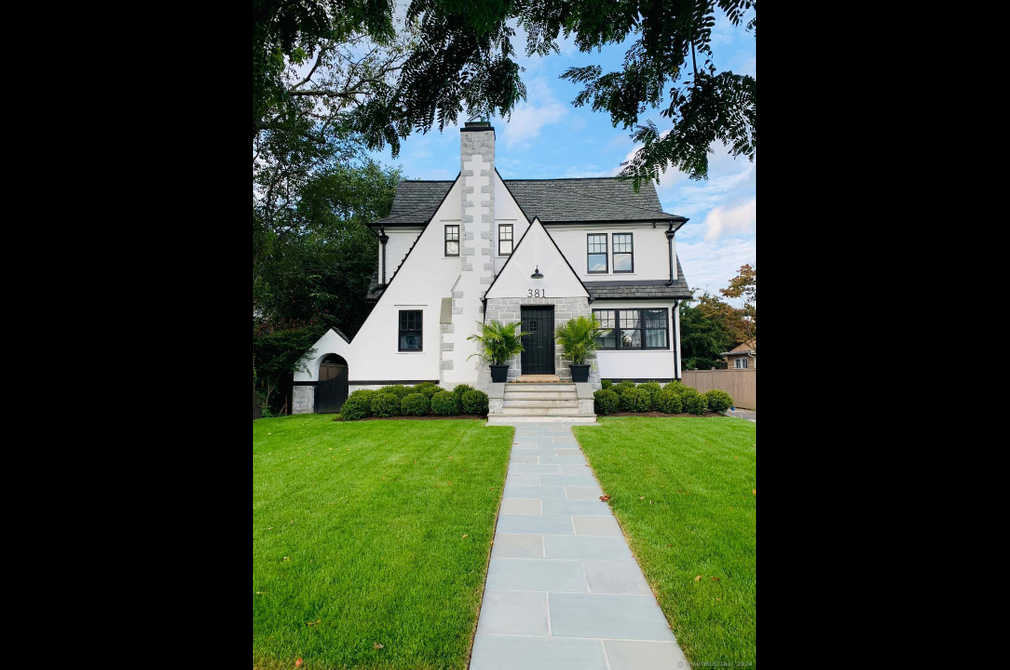$12,741/mo
Main Home: Approx. 3000 sq ft of finished space - 3 full, 1 half bath Carriage House: Approx. 600 sq ft of finished space – 1 full, 1 half bath - Custom designed and newly renovated, this resort-inspired home with carriage house boasts today’s thoughtful and open floor plan coupled with an incredible outdoor oasis. The home is perfectly situated in the heart of the beach area and just two blocks from downtown shopping, train, restaurants and of course the beach! Suffused with warmth and timeless sophistication, this home has all the modern amenities today’s buyers expect. The main home underwent a complete renovation in 2019/2020, creating a more open floor plan, including new white oak hardwood flooring, trim and millwork throughout. New kitchen w/ Viking appliances, double waterfall edge island with luxurious quartz counters, built-in wine bar cabinetry with Sub-Z beverage cooler and wine fridge. New living room gas fireplace insert, heated mudroom floor, and new light-filled family room addition with media center overlooking pool area. The second-floor features three newly renovated bedrooms. The master bedroom offers a walk-in closet and tranquil en-suite bathroom. Two other bedrooms and two full baths are also located on the second floor. A new laundry room with built-in storage and two hall linen closets round out the second floor. The third floor offers space for a gym, home office, or a fourth bedroom perfect for an au-pair or large family!
