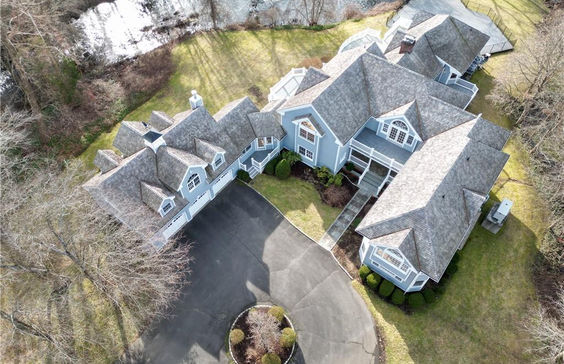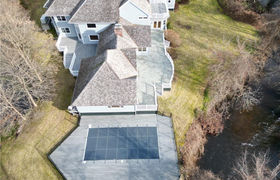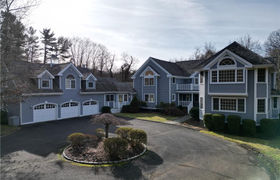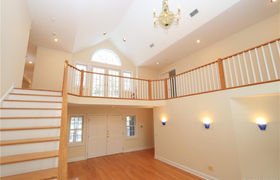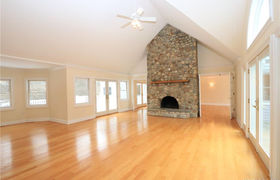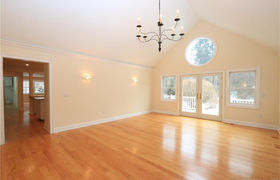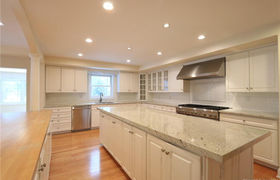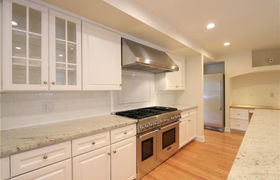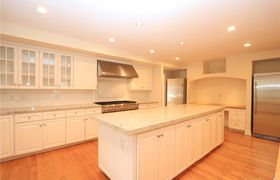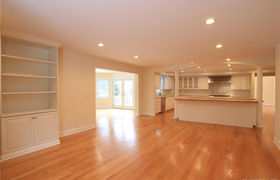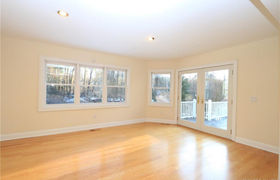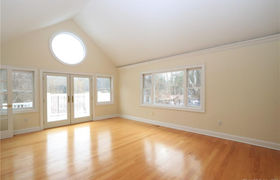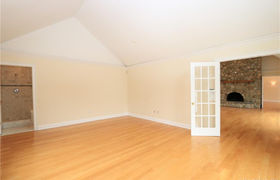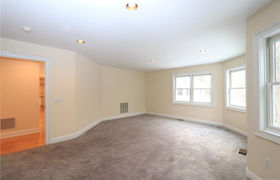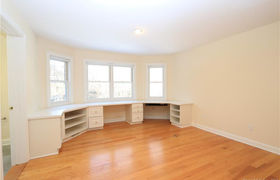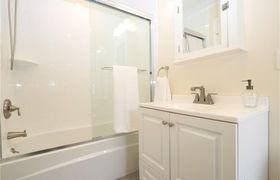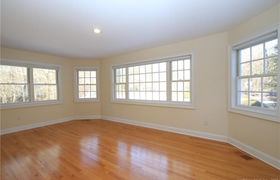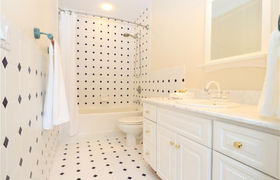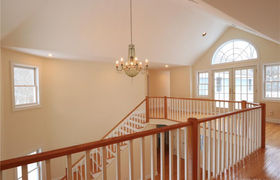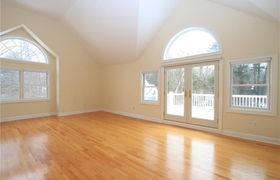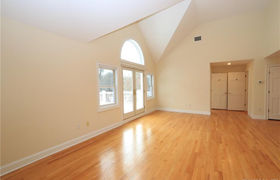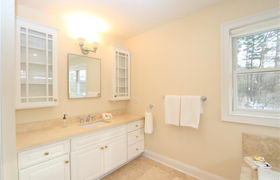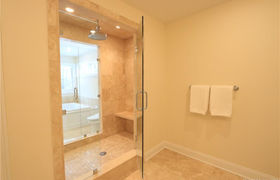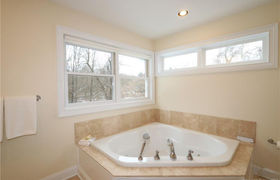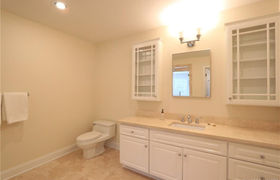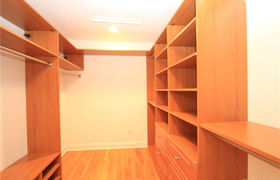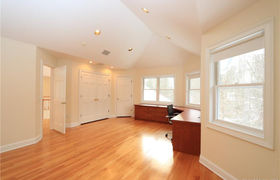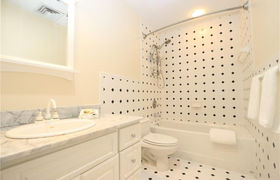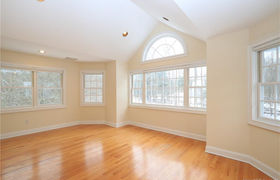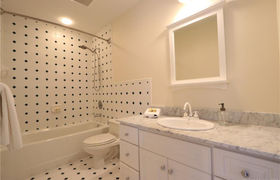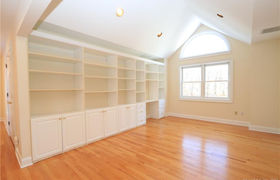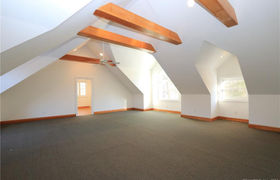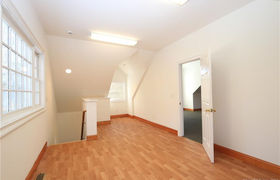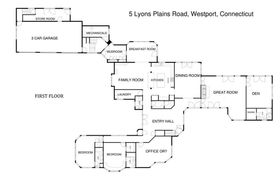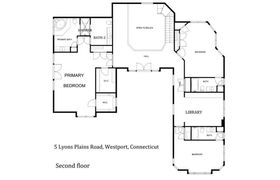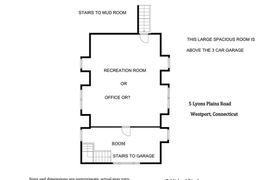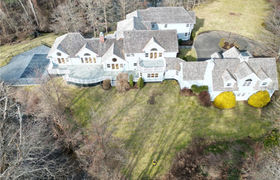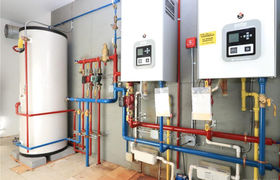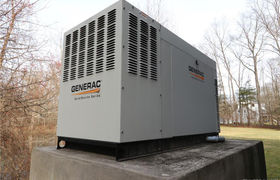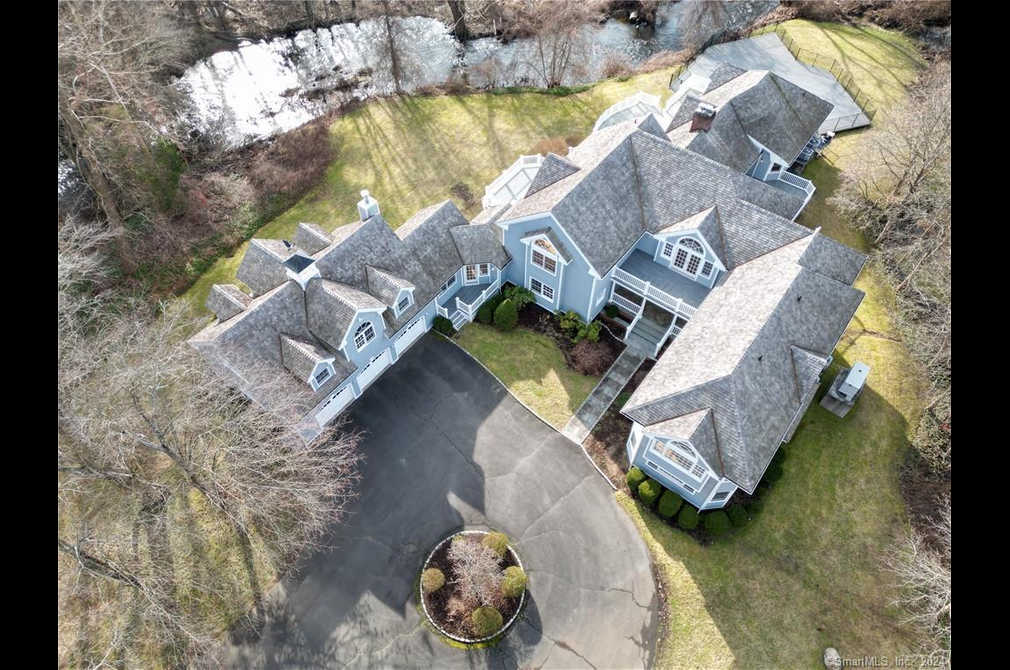$21,780/mo
Spectacular, sundrenched home overlooking the beautiful Aspetuck River with a heated gunite swimming pool. Home was totally renovated and upgraded in 2015 and is available for immediate occupancy. Privately situated on 8 acres, yet conveniently close to all that Westport has to offer. With 5 bedrooms, 6 full and one-half baths this spacious 8000 sq ft home on two floors provides many options desired by today’s homeowner with flexibility to change as the needs of the homeowner evolve. The layout also offers the option for multi-generational living with bedrooms both on the first and second floors, multiple rooms for offices, 3-car garage, plentiful parking, and so much more. Main floor is 4900 +/- sq ft all on one level with an additional 2400 +/- on the second floor, and a large recreation/media room space of 870 +/- sq ft over the 3-car garage. Features include: Great room with floor to ceiling stone fireplace, vaulted ceiling and French doors leading to large blue stone patio plus deck, large gourmet kitchen with two islands, huge recreation/media room over the garage, sumptuous primary suite with 2 bathrooms, walk-in closets and private balcony with a view of the river, hardwood floors throughout, heated swimming pool, sauna, central air conditioning, whole house generator ...and so much more. Natural gas for heating, cooking, generator, and pool heater.
