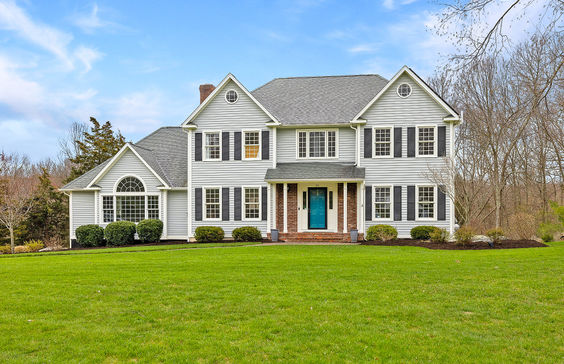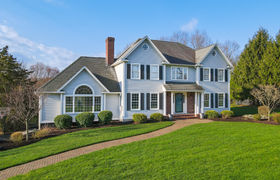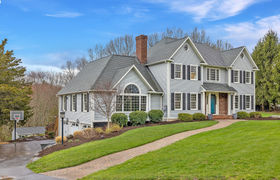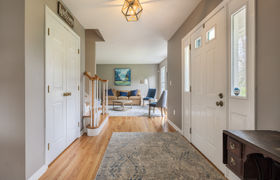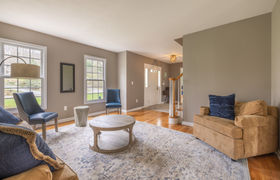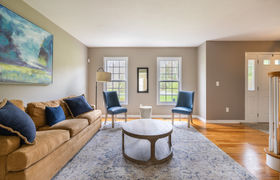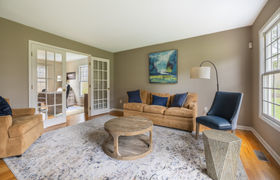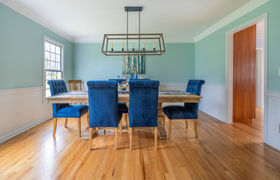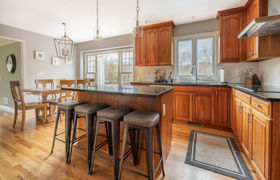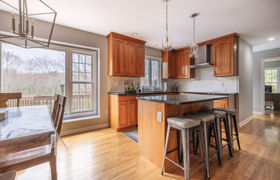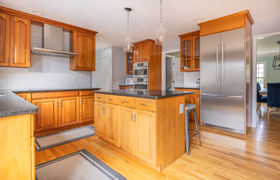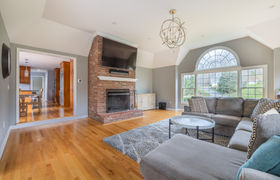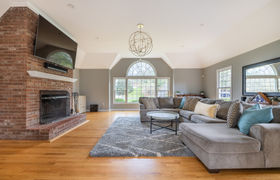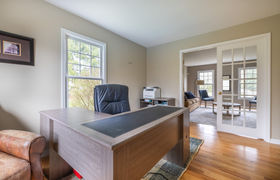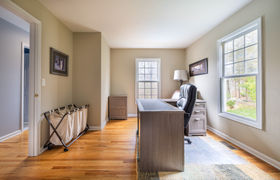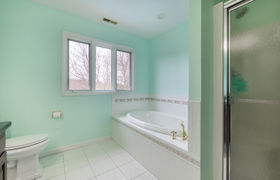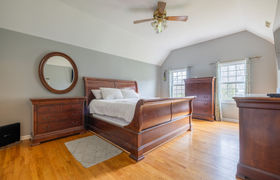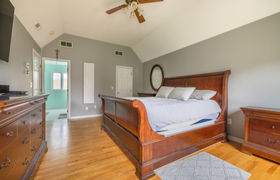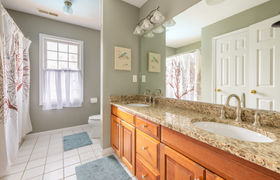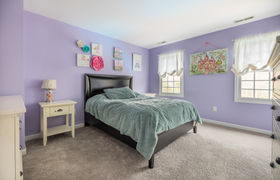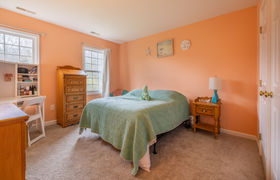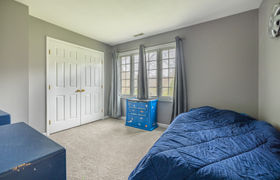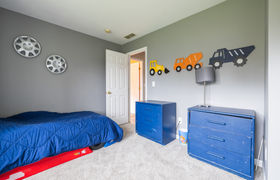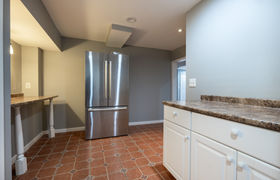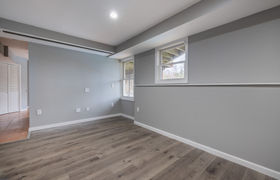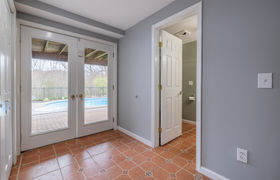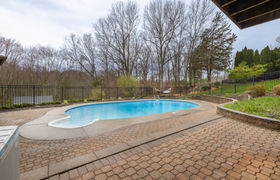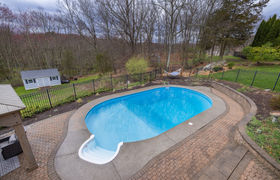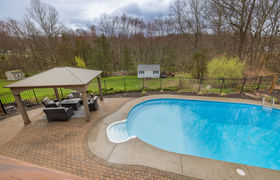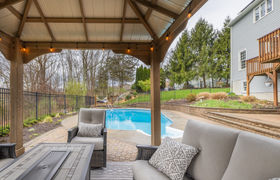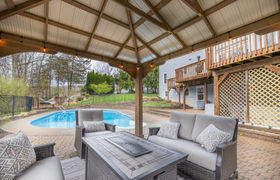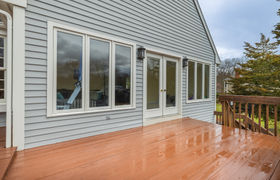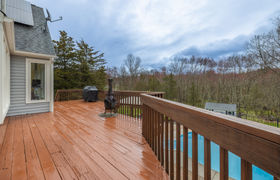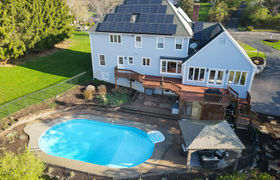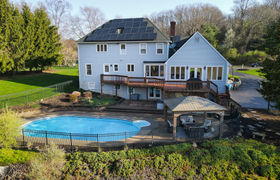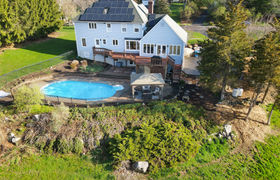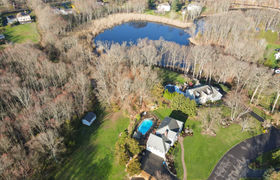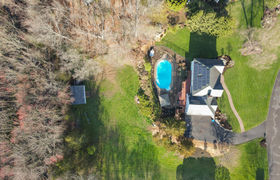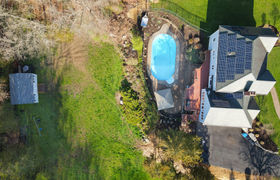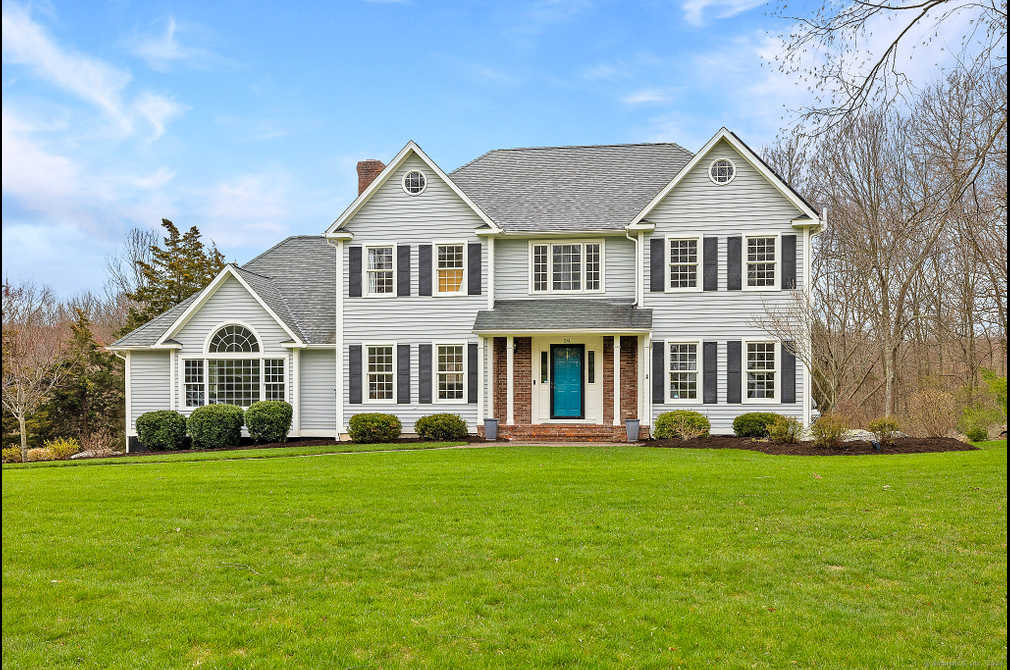$5,184/mo
Welcome to 59 Blanket Meadow Road. A truly pristine custom colonial home with 10+ rooms, 4/5 bedrooms & 3 and a half baths on a coveted cul-de-sac in the highly desirable Blanket Meadow Estates Sub-Division. This stunning colonial is surrounded by conservation, beautifully manicured lawns, an in-ground heated pool, an oversized deck and patio overlooking the grounds and stunning pool. The main entrance leads to an open concept first level. This sundrenched home centers around a gourmet eat-in-kitchen with island seating & breakfast nook. From here, you enter the large traditional formal dining room with crown moldings and a spacious living room. Open concept flows from the kitchen to a massive family room with floor-to-ceiling fireplace that becomes the room's main focal point. The vaulted ceilings and oversized windows give the room a bright and welcoming feel. French doors lead to sunny, glass enclosed four season room, which opens to the sprawling deck. Main level complete with additional office and laundry area/mudroom. Second level primary suite complete with vaulted ceilings and massive walk-in closets. The 3 additional large bedrooms & full bath complete the 2nd floor. The massive finished lower level is a home of its own. Adding an additional bedroom, full bath, multiple bonus/flex rooms, and a prep food and beverage area with French doors leading to paver patio and pool. Additional features include hardwood flooring and 3 car garage!
